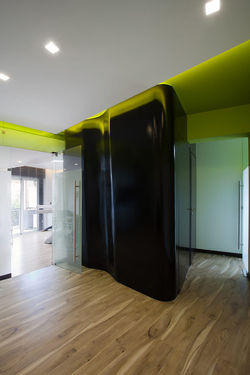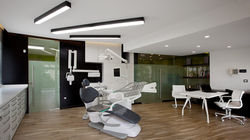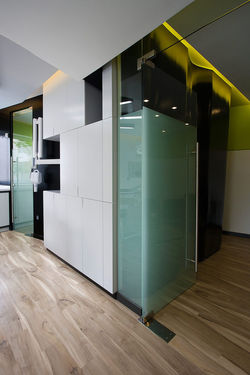 12041_01.jpg |
|---|
 12041_02.jpg |
 12041_03.jpg |
 12041_04.jpg |
 12041_05.jpg |
 12041_06.jpg |
 12041_07.jpg |
 12041_08.jpg |
 12041_09.jpg |
 12041_10.jpg |
 12041_11.jpg |
 12041_12.jpg |
 12041_13.jpg |
 12041_14.jpg |
 12041_15.jpg |


































Λ Construction Photos
V Rendering Images
V Diagram Drawings
scroll & click on all images to enlarge














INFO
Client:
Dr. D.Ailamakis
Project Type:
Commercial / Medical
Location:
Aghia Paraskevi, Greece
Area:
76 sq.m / 818 sq.ft
Status:
Complete
Design:
Path Architecture
Project Team:
Christos Athanassopoulos
Fani Papanicolaou
Alexios Aartemiadis
Consultants:
Mechanical Enginer:
Ioannis Askitopoulos
Light Engineer:
Diathlasis
Project Management:
Path Architecture
Photography:
Konstantinos Kontos
2012_The Black Molar Dental Clinic
Healthcare conversion in Aghia Paraskevi, Greece.
Concept _ Located in the suburbs of Athens, a new Dental Clinic was to be created. The client hired Path Architecture to design this new space, providing high standards dental treatments, with intention to attract an expanded clientele. The proposal was a re-conceptualization of the common practice, an innovative space that would intrigue clients, as well as provide comfort conditions during treatment.
Program & Principles _ The design program included one treatment room with a small office, a reception / waiting area, a lab, and a “chill out” room for the dentist. The revised conception was introduced by implementing a principle of central enclosure, a system of filigrant divisions and a set of cladding surfaces integrating lighting, sound and auxiliary systems, resulting in a spatial modulation of the molar’s undulating surfaces and geometry.
Space Modulation _ All of the program's enclosed parts (doctor's & client’s restrooms, cloak and mop closets) were grouped together in the center of the space. The enclosed group then received a curved outline that referred to the form of a molar. It was ironically lacquered into a shiny black patina, as if the whole volume is deleted and conceptually absent, subliminally referring to the results of dental decay. The remaining space was divided by glass partitions into three regions: waiting area, office, and lab. Additionally all of the renovation additions were slightly disoriented, offering the impression of a larger space. Finally, partitions and selected background walls were color or transparency coded, divided into transparent / white and opaque / green zones.
Design 2012 | Construction 2012
