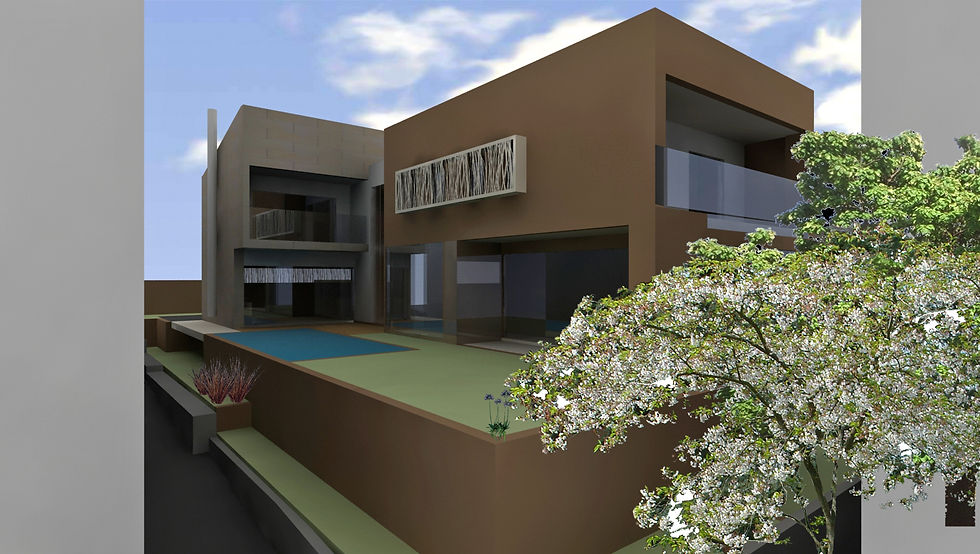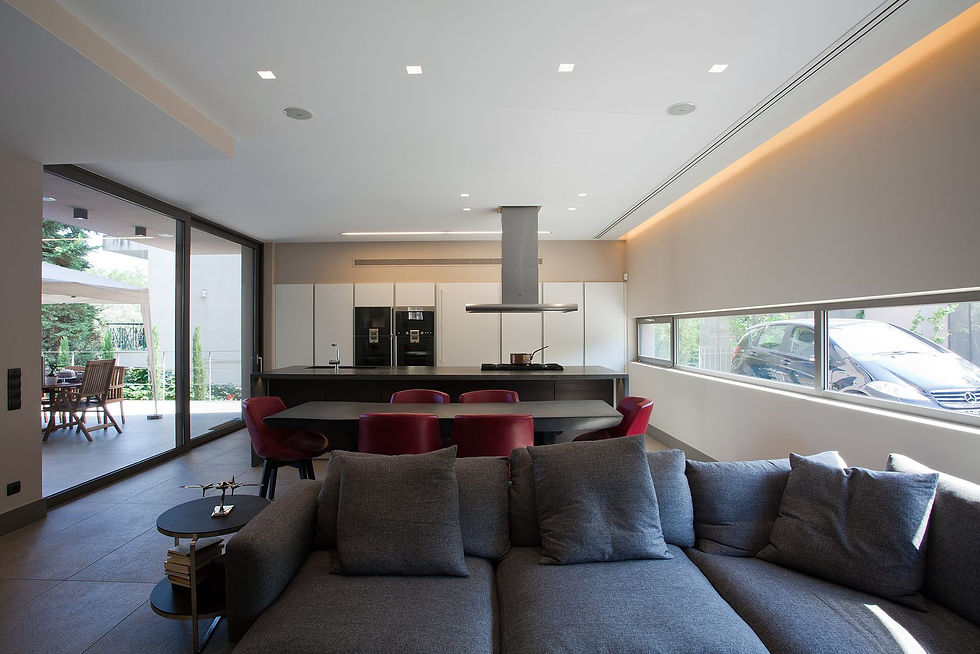INFO
Client:
Undisclosed
Project Type:
Residential / Interiors
Location:
Psychico, Athens Greece
Area: 320 sq.m / 3,445 sq.ft
Status:
Complete
Design:
Path Architecture
Principals in charge:
Christos Athanassopoulos
Fani Papanicolaou
Project Team:
Christos Athanassopoulos
Fani Papanicolaou,
Alexios Artemiadis
Consultants:
Structural Engineer:
Yanis Theodorou
Mechanical Enginer:
Christos Bariamis
Light Engineer:
Diathlasis
Project Management:
Ergon Plus Aggeliki Petrou
Photography:
Konstantinos Kontos
Path Architecture
Three story luxury townhouse with pool, in Athens' premium residential location, Greece.
2011_Private Residence _ Psychico
Starting _ The clients, a bon viveur family seeking for a modern private residence in Athens premium residential suburb, needed to update an exististing design for their hillside property. Due to the building limitations and budget shrinkage through the ongoing financial crisis Path Arch. proposal came passing through clashing rocks to deliver high standards with authentic qualities.
Contradiction _ The building is contextually distinguished by a set of monolithic, almost generic volumes, with random openings. The facade is specially treated, by incorporating a double-height vertical fin system, providing an efficient shading to the noumerous openings harassed by the street noise, while keeping the aesthetics in contrary to the horizontality of balconies, dominant building elements in the neighborhood.
Program _ Swimming pool and large outdoor spaces were among the difficult requirements of the design brief. The L shaped construction expands in three levels, surrounding a southern exposed pool, 10m / 33ft long, located in the intermediate street-entrance level. Adjoining to the pool, ground floor has extra height and continuous space conditions, while lower level diffuse into a leftover garden strip. The floor's private rooms are donated with selected views of the urban landscape, through carefully located openings. A lift accessible sky-garden at the terrace gives back to the inhabitants of this crowded property, a spacious feeling of integration with the local genius loci.
Diagram _ The underlying diagram of the design is a hybrid between an isolated pocket villa with side entrance and the introverted mediterranean house with ornamented facade and central patio, where, due to constrained site size, two corner sides are replaced by tall greenery walls.
Chic _ Interior design of critical areas was included in the services provided, securing the relults of the demanding program. Space dividers, storage and fireplace complex constructions were integrated in the compartmentalization of spaces.
Design 2011 - Construction 2012 – 2013
Λ Construction Photos
V Rendering Images
V Diagram Drawings
scroll & click on all images to enlarge




























































































